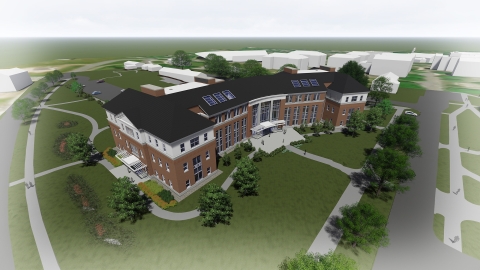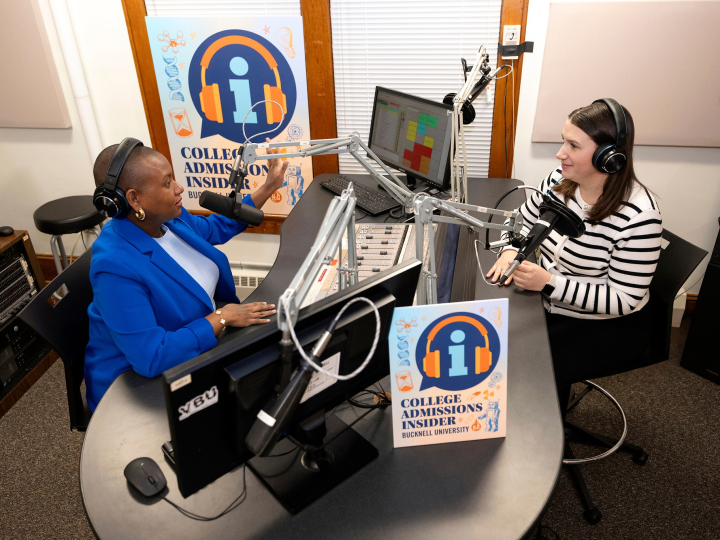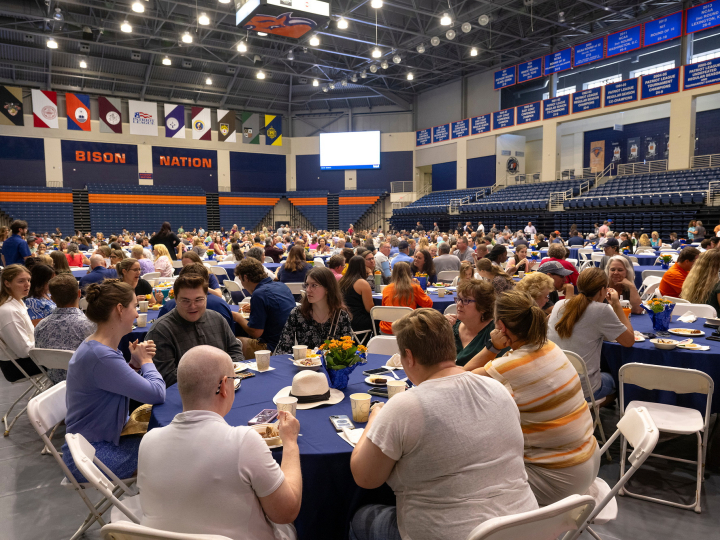
Bucknell Trustees Approve New Management and Art Building
February 15, 2019
Bucknell University's Board of Trustees has approved construction of a new management and art building, setting the stage for the next phase in the Kenneth W. Freeman College of Management's evolution and deepening the interdisciplinary collaborations that distinguish a Bucknell education.
The board greenlit plans for the 79,500-square-foot facility during its spring meeting, Feb. 6–8 in Washington, D.C. Construction of the building, which will stand at the corner of Coleman Hall Drive and Fraternity Road, is anticipated to begin this summer and finish in time for the spring 2021 semester.
"This step forward is an affirmation of our educational model — one where the enduring value of the liberal arts and outstanding professional programs stand with and inform one another," said Bucknell University President John Bravman. "The building will be a physical testament to the interdisciplinary strengths that set Bucknell apart from its peers."
A key factor in the board's approval was a generous gift announced in November, which brought the total amount raised for the project to $26 million — more than half of its $49.6 million anticipated cost. In recognition of this extraordinary support, the University will name the building for the donor, who has temporarily requested anonymity. The remainder of the project will be financed through additional fundraising and existing low-interest debt.
"The outstanding support we've received from those who believe in our mission, including our thousands of loyal alumni, is a signal of confidence in the bold direction we've taken," said Raquel Alexander, inaugural Kenneth W. Freeman Professor & Dean of the Freeman College of Management. "As we break new ground in experiential learning, deepen our connection to the liberal arts and prepare students to lead across the full range of human endeavors, we know that Bucknellians embrace our vision for the future of management education."
The building will be a physical testament to the interdisciplinary strengths that set Bucknell apart from its peers.
President John Bravman
The project is the latest milestone in the accelerating evolution of management education at Bucknell, which dates back more than a century. Formerly a school within the College of Arts & Sciences, the College of Management was established as the University's third college in 2017. It was renamed the Freeman College of Management in 2018 in recognition of a philanthropic commitment of more than $25 million by Kenneth W. Freeman '72 and his wife, Janice.
Classrooms, studios and labs
Spaces in the new building will be custom tailored to support Bucknell's signature hands-on learning experiences. They include:
- A lab for Management 101, a signature experiential course in business management that approximately one-quarter of all Bucknell students take.
- Studio spaces where markets, innovation & design students can collaborate to develop images, products and services.
- An enhanced Moriarty Investment Center for the Student Managed Investment Fund, a real market portfolio valued at nearly $2 million that finance students allocate and grow.
- A lab to support the college's planned business analytics major, which will prepare students for a world that increasingly makes decisions and tells its stories with data.
The building will also provide the Department of Art & Art History with modern teaching and studio spaces, enhanced by large windows bestowing ample natural light. It will house photography labs; drawing and multi-use art studios; digital art labs; and faculty offices. Spaces throughout the building will also be dedicated to displaying student and faculty artwork. Perhaps most exciting to Bucknell educators are the possibilities the facility will offer for fostering interdisciplinary collaborations, not only across departments, but also across colleges.
"Programs like our arts entrepreneurship minor and dual degree in liberal arts & engineering have shown us how much we can achieve when we break down institutional barriers to serve the educational aspirations and curiosity of our students," said Karl Voss, dean of the College of Art & Sciences. "I'm excited to see what new creative and intellectual pursuits will be spurred by bringing together these diverse academic disciplines."
Like other recent construction projects — including Academic West, a classroom and office building for the social sciences that opened in 2013, and Academic East, a new laboratory and classroom building for engineering and education students that's scheduled to open this summer — the building's design will blend contemporary elements with Bucknell's traditional Collegiate Georgian architectural style. Its gently arcing form will also offer a visual link to the recently developed southern end of campus, which includes the South Campus Apartments residential complex and the newly launched Bucknell Farm. It is being designed to meet the standards for Leadership in Energy and Environmental Design (LEED) Gold certification.

