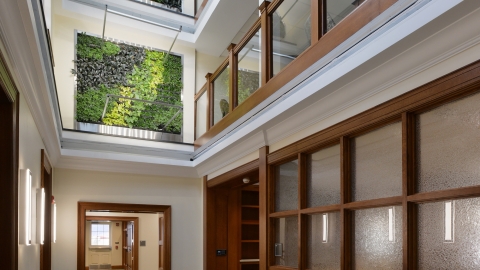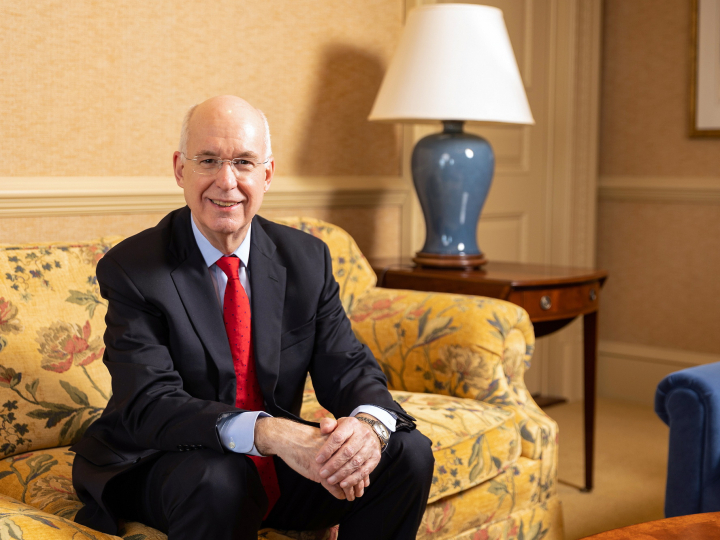
Bucknell Opens New Humanities Building at the Heart of Campus
April 11, 2018
Skylights and a “living wall” bring the outside into the building’s central atrium.
There are no classrooms in Hildreth-Mirza Hall — the newly opened home for the humanities at the center of the Bucknell University campus — but it's a facility totally devoted to education. The building, according to Professor James Mark Shields, director of Bucknell's Humanities Center, is an "in-between space," dedicated to the to the kind of learning that happens outside lecture halls and labs. And it's the sort of environment that's integral to the deep living-learning experience Bucknell offers.
"It's a space where students can engage in conversations and discussions in a place that is not a classroom but not purely a social space," explained Shields, a professor of comparative humanities & Asian thought. "That's something students said that they wanted, and a way for us to engage students in the humanities on campus."
Students of other disciplines find this sort of space in areas like the hearth spaces in the Dana Engineering Building and Academic West, Bucknell's social-science hub, but the humanities, with departments spread across several classroom buildings, previously lacked such a home. Since its opening in mid-March, Hildreth-Mirza Hall has already begun to address the need.
"Bucknell's creation of such a space indicates that the University values each of its colleges and all fields of study evenly," said Paige Braun '20, a presidential fellow with the Humanities Center and a member of its student council.
"It's a huge treat to work in a quiet place where people understand what I'm doing, and give me the respect and space I need to commit to it," added Max Fathauer '18, a philosophy major who took advantage of the workspaces the center provides while finishing up his thesis on Friedrich Nietzsche. "It's really nice to see the commitment to the humanities at Bucknell."
New Life for a Historic Structure
The hall is the result of a yearlong, nearly $8-million renovation and expansion project of a building that for decades played home to the Delta Upsilon fraternity. The construction project, overseen by architects Celli-Flynn Brennan, added a new wing to the 1941 structure, which was formerly expanded in 1966, and increased interior space by almost 50 percent while also making the building ADA compliant.
Much of the renovation project was underwritten by a gift from Josephine "Dodie" Detmer '52, the daughter of Bucknell's ninth president, Horace Hildreth, and her daughter, Zareen Taj Mirza '79. The building is named in honor of the two alumnae, who also endowed the Josephine Hildreth Detmer & Zareen Taj Mirza Professorship in Islamic Studies in 2017.
The hall provides ample room for students to collaborate on projects, converse or just curl up with a good book. The largest of these areas is the Great Room, a hearth and event space with soaring ceilings and a grand, working fireplace.

Other student-centered amenities include five conference rooms, a kitchen that's available to small classes that incorporate food studies, a cozy library, a humanities lab with large monitors, screen-sharing technology and laptops to loan, and outdoor patios and porches on the first and second floors.
The building additionally houses offices that support the humanities and student enrichment, including the Humanities Center, an initiative launched in 2016 to enhance the visibility of the humanities on campus and beyond, coordinate humanities endeavors across academic disciplines, and support student and faculty scholarship. It also plays home to the Griot Institute for Africana Studies and the Bucknell University Press.
Sustainable Design
Like all major construction projects at Bucknell, the center was designed to meet Leadership in Energy and Environmental Design (LEED) standards for sustainable design. Energy-conserving features include occupancy sensors for lights and thermostats, recycled and locally sourced construction materials, and efficient insulating measures. Design elements — including a "living wall" of hanging planters inside a three-story, sky-lit atrium — connect the building with the surrounding environment.
Shields remarked that the initial reaction to the building among faculty and students has been overwhelmingly positive — a testament to the inclusion of faculty and student voices at every step of the design process. But for as beautiful and functional the building is, he said, the real magic is in how it will be used.
"It shows a strong commitment to promoting the humanities and supporting the humanities at Bucknell," Shields said. "And now it's up to us to carry that further."
This story was updated in August 2018 to reflect the University's decision to rename the Great Room.

